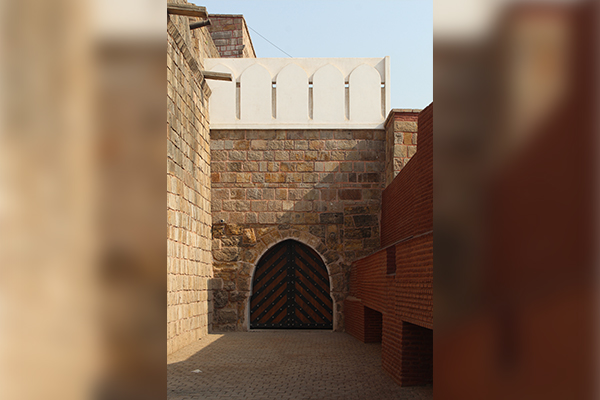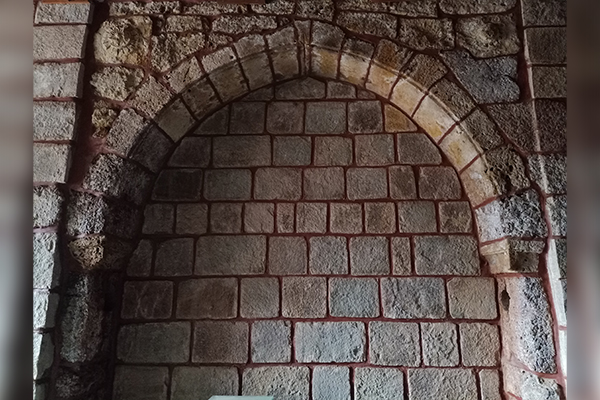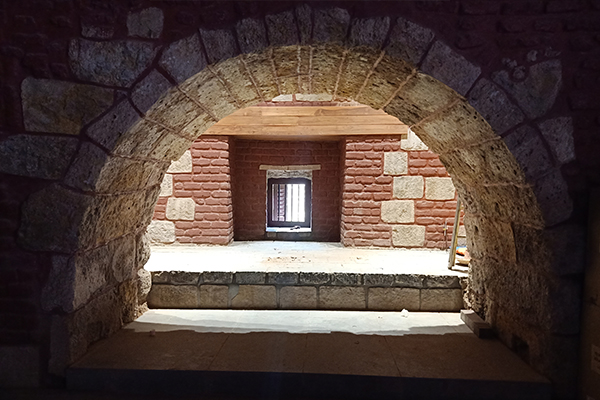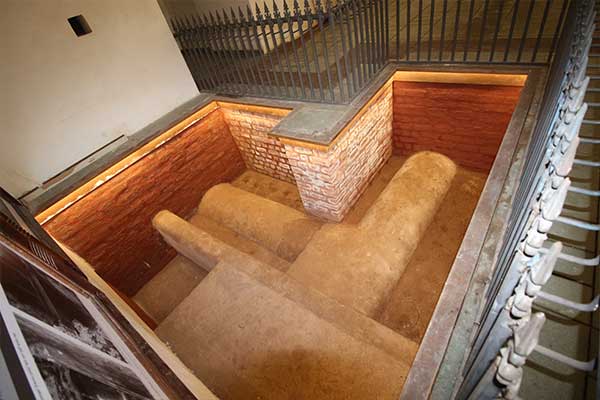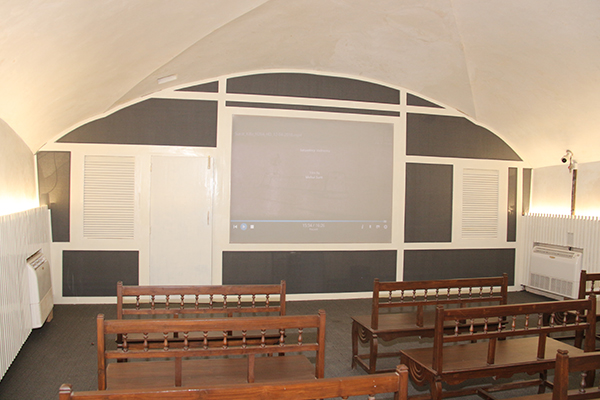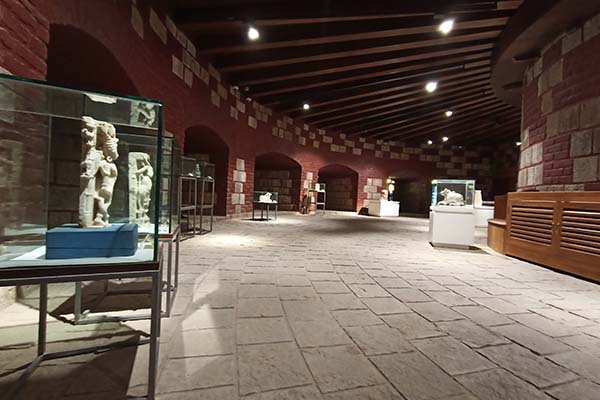Surat Fort Galleries
Old Entrance of the Fort
કિલ્લાનો જુનો પ્રવેશ દ્વાર
During restoration while carrying out the research work, a Map prepared in 1700 CE brought the attention that, this place was having old entrance to the Fort. An arch was found during the restoration of Fort, which may open towards North direction of Fort towards bridge on river Tapi. As per the earlier found records and map, it might be the main entrance to the Fort before British rule.
કિલ્લાના સંરક્ષણ કાર્ય દરમિયાન ચાલી રહેલા સંશાધન વખતે ઈ.સ. 1700ની સાલનો એક નકશો મળી આવ્યો. જેના દ્વારા જાણવા મળ્યું કે કિલ્લાના આ ભાગમાં પહેલાનો પ્રવેશ દ્વાર હતો. કિલ્લાના સંરક્ષણ કાર્ય વખતે અહીં કમાન મળી આવી, જો તેને ખાલવામાં આવે તો તે કિલ્લાના ઊત્તર દિશા તરફ તાપી નદી ઉપર બનેલા પૂલ તરફ ખૂલી શકે. પ્રાપ્ત જુના દસ્તાવેજ તથા નકશાથી કયાસ લગાડી શકાય કે અંગ્રેજોના શાસન સમય પહેલા કિલ્લાનો મુખ્ય પ્રવેશ અહીં હશે.
Vault
વોલ્ટ
Most stunning find during the restoration process was secret vaults discovered inside the fort. It has a ventilation system through which cold air enters from the bottom and hot air evacuates from the top of the room. It is designed in such a way that these tunnels are not visible from outside.
કિલ્લામાં મળી આવેલા ગુપ્ત વોલ્ટ સમગ્ર સંરક્ષણ પ્રક્રિયાની ખાસ શોધ છે. કિલ્લાના ભોંયતળિયે વોલ્ટમાં હવાની અવર જવર માટે ઠંડી હવા નીચેના ભાગમાંથી આવતી તથા ગરમ હવા ઉપરના ભાગમાં નીકળી જાય તેવી વ્યવસ્થા હતી. આ વ્યવસ્થા માટેની સુરંગો બહારથી ન દેખી શકાય તેવી રીતે ડિઝાઈન કરવામાં આવી હતી.
Heritage Water Tank
ઐતિહાસીક પાણીની ટાંકી
This Heritage water tank was discovered during the restoration work. This tank is believed to be constructed during the Sultanate Era. The first evidence of its existence was found from a scientific map painted in the year 1759 A.D. The tank is 20 meter deep and 15 meter in width and breadth with Arch based construction style.
કિલ્લાના પ્રાંગણમાં સંરક્ષણ કાર્ય દરમિયાન ઐતિહાસીક ટાંકી મળી આવી હતી. આ ટાંકી પાણીના સંગ્રહ માટે સલ્તનત કાળમાં નિર્માણ પામી હશે. આ વાતના પ્રમાણ ઈ.સ. ૧૭૫૯માં દોરાયેલા સૌ પ્રથમ વૈજ્ઞાનિક ઢબના નકશા પરથી મળે છે. આ ટાંકી કમાનયુક્ત બાંધકામ શૈલી ધરાવતી તથા ૨૦ મીટર ઊંડી અને ૧૫ મીટર લંબાઈ અને પહોળાઈ ધરાવે છે.
Gallery of Surat Archives
સુરતના પુરાલેખની ગેલેરી
In this gallery, historical maps of Surat, timeline of history of Surat and Surat Fort, alteration made in Surat Fort at various time is depicted by various maps, maritime history and various other process of conservation and restoration is narrated by various penal in this gallery. Throne of last Nawab of Surat, Nawab Afzaluddin Khan along with other accessories, model of proposed Heritage Precinct and write-up on various personalities of Surat are represented in various penal in these galleries.
આ ગેલેરીમાં સુરતના ઐતિહાસીક નકશાઓ, ઐતિહાસીક સમયરેખામાં સુરત અને સુરતનો કિલ્લો, સમુદ્રી ઈતિહાસ અને કિલ્લાના વિવિધ ભાગના સંરક્ષણ કાર્યને વિવિધ પેનલ થકી દર્શાવી છે. સુરતના છેલ્લા નવાબ અફઝલુદ્દીન ખાનનું સિંહાસન અને અન્ય ચીજવસ્તુઓ, પ્રસ્તાવિત હેરિટેજ ક્ષેત્ર તથા સુરતના ગણમાન્ય મહાનુભાવો ઉપર લખાણ વિગેરે આ ગેલેરીમાં પ્રદર્શિત કરવામાં આવ્યા છે.
Surat City Gallery
સુરત સીટી ગેલેરી
The city gallery highlights the Surat City, its various Zones, Cultural Festivals, historical chronicles of Surat, information about excavations carried out at Dhatva and Jokha, Stone tools, the bust of the then first Collector and Magistrate of Surat “T. C. Hope” and rare fragments of Hope Bridge are on display.
સિટી ગેલેરી સુરત શહેર, તેના વિવિધ ઝોન, સાંસ્કૃતિક ઉત્સવો, સુરતની ઐતિહાસિક ઘટનાઓ, સુરત જિલ્લાના ધાતવા અને જોખા ખાતે થયેલા ઉત્તખનનની માહિતી, પત્થરના ઓજારો, સુરતના તત્કાલીન પ્રથમ કલેક્ટર અને મેજિસ્ટ્રેટ ટી .સી. હોપ ની શિલ્પ પ્રતિમાને પ્રદર્શિત કરવામાં આવી છે અને હોપ બ્રિજના દુર્લભ ભાગને પણ અહીં પ્રદર્શિત કરવામાં આવ્યા છે.
Arms and Armour Gallery
હથિયારો અને બખ્તરની ગેલેરી
India has a rich history and a tradition of bearing arms. The great epics like the Mahabharat and the Ramayana which dates back a few millennia talks about different types of weapons into three classes whereas in Vedas there are guidelines for the use of weapons. Various Swords displayed here are of Shamshir, Dhop, Khanda, Sirohi and Gupti style, Combination Weapons, Shields, Guns, the Chain Mail Armour consists of small metal rings linked together in a pattern to form a Mesh is on display and Cannon balls found during excavation in the Fort are exhibited in this gallery.
ભારતની પોતાની સમૃદ્ધ શસ્ત્રોની પરંપરા છે અને વિશિષ્ટ લશ્કરી ઈતિહાસ છે. હજારો વર્ષ જુના રામાયણ અને મહાભારત જેવા મહાકાવ્યોમાં ઘણા પ્રકારોના શસ્ત્રો અને તેમના વૈવિધ્ય સભર ઉપયોગનો ઉલ્લેખ જોવા મળે છે. વેદોમાં પણ શસ્ત્રોના ઉપયોગ માટેનું માર્ગદર્શન મળે છે. અહીં શમશીર, ધોપ, ખંડ, સિરોહી તલવારો અને ગુપ્તી, કોમ્બીનેશન પ્રકારના વિશિષ્ટ હથિયારો, ઢાલ, બંદૂક, બખ્તર અને કિલ્લામાં ઉત્ખનનથી મળેલા તોપના ગોળા પ્રદર્શિત કરેલા છે.
Trade Gallery
ટ્રેડ ગેલેરી
During the 15th to 17th centuries, trade was carried out with China and far eastern countries. Commodities like tea, rice liquor, indigo, spices, oils, silks, and other similar materials were transported in jars. These jars were known as ‘Trade Containers’ and came from China, Indonesia, Burma, Siam, Korea, Vietnam and other countries. At that time imported goods were brought to Surat and the same were packed into small wooden boxes and were exported to Europe. The empty jars were carried away freely or at nominal charges and were taken to their home by the local people to store grains, salt and oil, which are displayed in this gallery.
ઈ.સ. ૧૫મી થી ૧૭મી સદીમાં સુરતમાં ચીન તથા દુર પૂર્વના દેશોમાંથી જે માલ આયાત થતો તે માટીની કોઠીઓમાં આવતો. આ માટીની કોઠીઓ 'ટ્રેડ કન્ટેઇનર' (વેપારી વાહક) તરીકે જાણીતી હતી. ચીન, ઇન્ડોનેશિયા, જાવા - સુમાત્રા, બર્મા, સિયામ, કોરીયા, વિયેતનામ વિગેરે દેશોમાંથી ચા, ચોખાનો દારૂ, ગળી, ગરમ મસાલા, તેજાના, તૈલી પદાર્થો, રેશમ, રેશમી કાપડ વિગેરે નાની – મોટી માટીની કોઠીઓમાં પેક થઇને સુરત આવતો. આ કોઠીના માલનો સોદો થતાં તેને ખાલી કરી દેવામાં આવતી અને એજ માલ ફરી લાકડાની નાની પેટીઓમાં ભરીને યુરોપ અને મધ્યપૂર્વના બજારો માટે નિકાસ કરવામાં આવતો. ખાલી થયેલી કોઠીઓ તે પછી લોકો વિના મુલ્ય એમ જ કે નજીવા મુલ્યે ખરીદી કરીને પોતાના ઘરોમાં લઇ જતા.
Dutch Life Style Room
ડચ જીવલ શૈલી દર્શાવતો ખંડ
During the Restoration process while removing various layers of plasters from walls and removing falls ceiling, the construction pattern was found in Dutch style, to showcase the Dutch life-style, this portion of the building has been converted into the Dutch Life-style Room, so that visitors can feel the life-style of Dutch people from 18th-19th Century. Replica of various furniture, ceramic-ware and specially designed floor tiles adds charm to the section.
સંરક્ષણ કાર્ય દરમિયાન વિવિધ પ્લાસ્ટરના થર હટાવતા કિલ્લાની મુખ્ય ઈમારતના બીજા માળ પર આવેલો આ ભાગ બ્રિટિશ સમયકાળમાં બંધાવ્યો હતો પણ તેની બાંધકામની શૈલી ડચ શૈલી ધરાવે છે, તેમ જાળવા મળ્યું. જેથી આવનાર મુલાકાતીઓ ૧૮મી-૧૯મી સદી દરમિયાન વસવાટ કરતા ડચ લોકોની જીવનશૈલીમાં વપરાતા ફર્નિચરની પ્રતિકૃતિઓ, તથા ખાસ તૈયાર કરવામાં આવેલી ટાઈલ્સ તથા ક્રોકરીની ચીજવસ્તુઓ જોઈ શકે.
Court Room
ન્યાયાલય
While restoration process was going on, the structure revealed that this place may have been used as court of justice. After restoration the section has been converted as replica of Court-room, with judge table and chair, accused and witness boxes, writer’s chairs and table as well as benches for visitors to get the actual feeling of active court-room are displayed here.
સંરક્ષણ કાર્ય દરમિયાન પ્લાસ્ટરના થર હટાવતા આ ખંડ ન્યાયાલય તરીકે વપરાશમાં લેવાતો હશે, તેમ જાણવા મળ્યું. સંરક્ષણ કાર્ય પૂર્ણ થયા બાદ, આ ખંડને ન્યાયાલય તરીકે દર્શાવવા માટે ન્યાયાધીશના મેજ અને ખુરશી, આરોપી અને સાક્ષીના કઠેડા, રાઈટરના ખુરશી અને ટેબલ તથા મુલાકાતીઓ માટેની બેઠક વ્યવસ્થા તૈયાર કરીને સંપૂર્ણ ન્યાયાલયની પ્રતિકૃતિ પુનઃસ્થાપિત કરવામાં આવી છે.
British Tea Room
બ્રિટિશ ટી રૂમ
A portion of the building which was constructed during post independence of India, is converted in to the British period Tea-room.
આ ઈમારતનો એક ભાગ સ્વતંત્ર ભારતના સમયે નિર્માણ પામેલ, જેને બ્રિટિશ ટી-રૂમમાં રૂપાંતરીત કરવામાં આવ્યું છે.
Manuscripts Gallery
હસ્તપ્રતો ગેલેરી
The word Manuscript is derived from the Latin 'Manu scriptus', literally means "written by hand". Manuscripts are found in every part of the world where human beings put their thoughts and experiences into a written form.
‘હસ્તપ્રતો’ શબ્દ એ લેખક દ્વારા હાથથી લખાયેલા દસ્તાવેજ એમ થાય છે. હસ્તપ્રત શબ્દ લેટિનના 'મનુ સ્ક્રિપ્ટસ' પરથી ઉતરી આવ્યો છે, જેનો શાબ્દિક અર્થ "હાથથી લખાયેલ" છે. હસ્તપ્રતો વિશ્વના દરેક ભાગમાં જોવા મળે છે જ્યાં મનુષ્ય તેમના વિચારો અને અનુભવોને લેખિત સ્વરૂપમાં મૂકે છે.
Copper Plates and Inscription Gallery
તામ્રપત્ર ગેલેરી
These the Museum has a Copper plate which is dated back to 3rd century B.C. and belong to Nanda dynasty. The extent of Nanda dynasty was upto present day Navsari, which was known as Navsarika, at that time, and Surat was known as Suryapur. The copper plate inscription mentions about some land donation to particular person or family. In another section astrological material related to various zodiac signs etched on copper plate is on display.
આ સંગ્રહાલયમાં એક એવો તામ્રપત્ર છે કે જે ત્રીજી સદીના નંદ રાજવંશનો છે. નંદ રાજવંશનું શાસન હાલના નવસારી શહેર સુધી વિકસ્યું હતું, જે તે સમયે નવસારીકા તરીકે પ્રસિધ્ધ હતું અને સુરત સૂર્યપૂર તરીકે જાણીતું હતું. ઉત્કર્ણીત તામ્રપત્ર કોઈક નિશ્ચિત વ્યક્તિ અથવા કુટુંબને આપેલા જમીનના દાનનો ઉલ્લેખ કરે છે. અન્ય એક ભાગમાં જ્યોતિષશાસ્ત્રથી સંબંધીત તામ્રપત્ર ઉપર ઊત્કર્ણીત રાશિફળ વગેરે પ્રદર્શિત કરવામાં આવ્યા છે.
Oil Painting, Picchavai and Stone Inscriptions Gallery
તૈલચિત્ર, પિછવાઈ અને શિલાલેખ ગેલેરી
This Gallery comprises of display of Madam Cama’s Oil Painting, Picchavai Painting and Stone Inscriptions which were earlier installed on the outer wall of the Surat city known as Alampanha. The stone inscription of Lal Darwaja and Variyav Darwaja are on display along with other stone inscriptions of Jivadaru ni Vav, Armenian Tomb stones and Parshwanath Tirthankar's Pith.
આ ગેલેરીમાં મેડમ કામાનું તૈલ ચિત્ર, પિછવાઈ ચિત્ર અને પુરાતન સુરત શહેરની બહારના કોટ વિસ્તાર, જે આલમપનાહ તરીકે ઓળખાતો તેના પર જડેલા શિલાલેખો પ્રદર્શિત છે. અહીં લાલદરવાજા અને વરિયાવ દરવાજાના શિલાલેખ સાથે જીવાદરૂની વાવનો શિલાલેખ, આર્મેનિયમન કબરોના શિલાલેખ અને પાર્શ્વનાથ તિર્થંકરની પીઠ પ્રદર્શિત છે.
Reference Library
સંદર્ભ પુસ્તકાલય
Library at fort showcases books related to the History / Architecture / Records of Surat. This is a reference library in which one can come and refer to books.
કિલ્લા ખાતે સાકારીત થયેલ પુસ્તકાલયમાં ઈતિહાસ, સ્થપત્ય કલા અને સુરતના દસ્તાવેજો દર્શાવવામાં આવ્યા છે. આ સંદર્ભ પુસ્તકાલયમાં મુલાકાતીઓ બેસીને સંદર્ભ ગ્રંથ વાંચી શકશે.
Royal Burj and Hammam
રોયલ બુર્જ અને હમામ
This bastion has been restored extensively as its dome was long ago destroyed, it was severely affected by the vegetation and roots of trees penetrated deep into the flooring. The bastion also had water channel to flow hot water inside the hammam and drain cold water outside, all these water channels have been restored and is visible to visitors. The fallen off dome has been restored following the same construction technique of Sultanate style, and painted fresco in abstract style. Rampart on the Fort is restored, during olden time this ramparts might have been used for transporting arms and ammunition from one part to other part.
આ બુર્જનો ગુંબજ ઘણા સમય પહેલા ધ્વસ્ત થઈ ચૂક્યો હતો, તથા અનિયંત્રિત રીતે વિકસેલ ઝાડ-પાન તથા તેના ખૂબ ઊંડે સુધી વિસ્તરેલા મૂળને કારણે તેની ઈમારત ખૂબ નુકસાન પામી હતી. અહીં હમામ મળી આવ્યું છે, જેમાં ગરમ પાણી લાવવા માટેની સગવડ, પાણીની વરાળની નિકાસ માટેની વ્યવસ્થા તથા વપરાયેલા ઠંડા પાણીના નિકાસની સવલત હતી. આ પાણીની ચેનલોને મુલાકાતીઓ જોઈ શકે તેવી રીતે સંરક્ષિત કરવામાં આવી છે, ગુંબજને સલ્તનતકાળની શૈલી મુજબ સંરક્ષિત કરવામાં આવ્યું છે તથા તેને ફ્રેસ્કો પદ્ધતિથી અમૂર્ત શૈલીમાં ચિત્રિત કરવામાં આવ્યું છે. કિલ્લાના રેમ્પાર્ટને સંરક્ષિત કરવામાં આવ્યો છે, તે પુરાતન સમયકાળમાં હથિયારો અને દારૂગોળાને એક જગ્યાએથી અન્ય જગ્યાએ સ્થળાંતરિત કરવા માટે વપરાતો હશે.
British Life Style Room
બ્રિટિશ જીવનશૈલી દર્શાવતો ખંડ અને સુરતના મુલાકાતીઓની ગેલેરી
In this gallery one can feel the life style of British of 17 to 19 century through display of replica of wooden furniture consisting of Dining Table and Chairs, Bed, Library Cupboard, Writing Desk, Tea Table, Drawer, Sofa etc.
આ ગેલેરીમાં મુલાકાતીઓ ૧૭મી થી ૧૯મી સદી સુધીની બ્રિટિશ જીવન શૈલી, તે સમયકાળમાં વપરાયેલ લાકડાના ફર્નીચર જેવાકે ડાઈનીંગ ટેબલ, ખુરશીઓ, પલંગ, પુસ્તકો મુકવા માટેનું કબાટ, અભ્યાસ માટેનું ટેબલ, ચાય માટેની ટીપોઈ, ડ્રોવર, સોફા વિગેરેથી અનુભવી શકે છે.
Porcelain Gallery
પોર્સેલીન
Due to trade activities in Surat many ceremonial, decorative and Porcelain items of daily use came to Surat. As Surat was connecting Eastern countries to Western world, British porcelain artwork played an important role during trade at Surat. The finest English porcelain-both soft- and hard-paste-was made between 1745 and 1775 CE. The Japanese porcelain are of different style which are Old Imri, Satsuma, Awata yaki, Banko ware are well known Porcelains. The objects made from it are Jug, Vase, Stand, Tea set etc. it depicts floral and Japanese Male and Female along with nature background in various colours on the Porcelain. Chinese porcelain is mainly made using porcelain stone and china clay, moreover they are of blue painting on white background and at times they have gold gilded on it the Museum has excellent original collection well preserved and are on display.
સુરતમાં વેપાર પ્રવૃતિઓને કારણે ઘણી ઔપચારિક, સુશોભિત અને રોજિંદા ઉપયોગની પોર્સેલીનની વસ્તુઓ સુરત આવી. સુરત પૂર્વીય દેશોને પશ્ચિમી વિશ્વ સાથે જોડતું હોવાથી, બ્રિટિશ કાળની પોર્સેલીન કલાકૃતિઓએ સુરતના વ્યાપારિક સંબંધોમાં મહત્વની ભૂમિકા ભજવી હતી. ઈ.સ. ૧૭૪૫ અને ૧૭૭૫ વચ્ચે નરમ અને કઠણ બન્ને પ્રકારના બ્રિટિશ પોર્સેલીનના ઉત્તમ પાત્રો બનતા હતા. જાપાનીઝ પોર્સેલીન અલગ-અલગ શૈલીના છે, જેમાં જુની ઈમરી, સત્સુમા, અવાટા યાકી, બેંકો વેર જાણીતા પોર્સેલીન છે. મ્યુઝિયમના સંગ્રહમાં જગ, ફૂલદાની, સ્ટેન્ડ, ટી સેટ વગેરે છે, જેને ફૂલોની ભાત અને જાપાનીઝ પુરૂષ અને સ્ત્રીઓના નિરૂપણથી શૃંગારિત કરવામાં આવ્યા છે અને પૃષ્ઠભૂમિમાં પ્રકૃતિને વિવિધ રંગોના ઉપયોગ કરીને દર્શાવવામાં આવી છે. ચીનના ચિનાઈ માટી પાત્રો મુખ્યત્વે ચિનાઇ માટીના (પોર્સેલીન) પથ્થરો અને ચિનાઇ માટી અથવા આ બંને પદાર્થોના મિશ્રણ વડે બનાવવામાં આવે છે. પારંપરિક ચાઈનીઝ પોર્સેલીન મોટાભાગે સફેદ પૃષ્ઠભૂમિ ઉપર વાદળી રંગથી ચિત્રો બનાવવામાં આવે છે અને કેટલીકવાર તેના પર સોનાનો ઢોળ હોય છે. મ્યુઝિયમના સંગ્રહમાં ઉત્તમ કક્ષાની અસલ કલાકૃતિઓનો સંગ્રહ સચવાયેલ છે અને તેને અહીં પ્રદર્શિત કરવામાં આવ્યા છે.
Stone Sculpture Gallery
શિલ્પોની ગેલેરી
On the Ground floor 9th Century onwards stone sculptures depicting South-Indian, Western Indian schools and other styles are displayed here. Which includes sculptures of Chandikeshwar, Lakshmi-Narayan, Minaxi, Vaishanavi, Ganesha, Dashavtar Vishnu, Varaha, Varahi, Kartikeya, Temple Fragments, Shivalingam, Panchagnitapa Parvati, Radha-Krishna and Elephant with rider. On first floor various sculptures carved from different stones from 13th century and onwards are on display. It includes Temple Fragments, Nandi, Elephant, Ascetic, Daksha, Navgraha Penal, Miniature Temples and Italian Keeper’s along with sculpture of a Child in Italian style.
ભોંયતળીયાની ગેલેરીમાં ૯મી સદી બાદના સમયમાં પથ્થરમાં કંડારેલી દક્ષિણ-ભારત, પશ્ચિમ ભારતની શૈલીઓમાં બનેલા શિલ્પ પ્રદર્શિત કરવામાં આવ્યા છે. જેમાં વિભિન્ન દેવ અને દેવીઓ તથા મંદિરના સ્થાપત્યના ભાગ દર્શાવવામાં આવ્યા છે, જેમકે ચંડિકેશ્વર, લક્ષ્મી-નારાયણ, મિનાક્ષી, વૈષ્ણવી, ગણેશ, દશાવતાર વિષ્ણુ, વરાહ, વરાહી, કાર્તિકેય, શિવલિંગ, મંદિરના સ્થાપત્યના ભાગ, પંચાગ્નીતપ પાર્વતી, રાધા-કૃષ્ણ, નંદી, હાથી અને મહાવત વગેરેના પથ્થરમાંથી કંડારેલા શિલ્પો પ્રદર્શિત છે. પ્રથમ માળ ઉપર ૧૩મી સદી પર્યંતના સમયમાં પથ્થરમાં કંડારેલા વિભિન્ન શિલ્પ પ્રદર્શિત કરવામાં આવ્યા છે. જેમાં મંદિરના સ્થાપત્યના ભાગ, નંદી, હાથી, દક્ષ, નવગ્રહની પેનલ, સપ્તમાતૃકા, મંદિરોની લઘુકૃતિઓ અને ઈટાલીયન શૈલીમાં બનેલા કીપર્સ અને બાળશિલ્પ પ્રદર્શિત છે.
Gujarati Handicraft Gallery
ગુજરાતી હસ્તકળાની ગેલેરી
History of the Embroidery is traced back to 16th and 17th centuries when people migrated from the countries such as Afghanistan, Greece, Germany, Iran and Iraq to Gujarat. It is also said that cobblers known as Mochis were trained in this art form by the Muslim sufi saints of Sindh. The art form became a vocation for women of Kachchh not only to meet their own clothing requirements but also to make a living, in view of severe dry and very hot conditions of Kachchh. It became a generational art with the skills taught from mother to daughter. They embroidered clothes for festive occasions and to decorate deities and to create a source of income. Embroidered products are of 16 types known by specific names like Ahir, Aari, Gotauvn, Jat Garabia, Kambira, Kherak, Neran, Pakko, Rabari, Soof etc.A Gallery dedicated to traditional handcrafted textile work of Gujarat. Comprises Art pieces made in appliqué work, stitch work and bead work by local communities. A artwork depicting Gandhiji in standing posture made from famous zardoshi work of Surat is highlight of this gallery.
ભરતકામનો ઇતિહાસ 16મી અને 17મી સદીમાં જોવા મળે છે જ્યારે લોકો અફઘાનિસ્તાન, ગ્રીસ, જર્મની, ઈરાન અને ઈરાક જેવા દેશોમાંથી ગુજરાતમાં આવ્યા હતા. એવું પણ કહેવાય છે કે મોચીકામ કરતા અને મોચી તરીકે ઓળખાતા સમુદાયને સિંધના મુસ્લિમ સૂફી સંતો દ્વારા આ કળાની તાલીમ આપવામાં આવી હતી. કચ્છની તીવ્ર શુષ્ક અને ખૂબ જ ગરમ પરિસ્થિતિને ધ્યાનમાં રાખીને, કલા સ્વરૂપ કચ્છની મહિલાઓ માટે માત્ર તેમના પોતાના કપડાની જરૂરિયાતો પૂરી કરવા માટે જ નહીં, પણ આજીવિકા માટે પણ ભરતકામ વ્યવસાય બની ગયું છે. આ ભરતકામ માતાથી પુત્રીને શીખવવામાં આવતી કૌશલ્ય સાથે પેઢીગત કલા બની છે. તેઓ તહેવારોના પ્રસંગો માટે અને દેવતાઓને શણગારવા અને આવકના સ્ત્રોત બનાવવા માટે કપડા પર ભરતકામ કરે છે. એમ્બ્રોઇડરી કુલ ૧૬ પ્રકારની હોય છે જે ચોક્કસ નામોથી ઓળખાય છે જેમ કે આહીર, આરી, ગોટૌવન, જાટ ગરબીયા, કંબીરા, ખેરક, નેરણ, પક્કો, રબારી, સૂફ વગેરે. ગુજરાતના પરંપરાગત હસ્તકલા કાપડના કામને સમર્પિત આ એક ગેલેરી છે જેમા સ્થાનિક સમુદાયો દ્વારા એપ્લીક વર્ક, સ્ટીચ વર્ક અને બીડ વર્કમાં બનાવેલ આર્ટ પીસનો સમાવેશ થાય છે. અહીં ગુજરાતના પ્રાદેશિક અને પારંપરિક હસ્તકળાથી બનેલા વસ્ત્રો, જેમાં ગૂંથણ, જડતર અને ભરતકામના ઉત્કૃષ્ટ નમૂના પ્રદર્શિત છે. સુરતની વિખ્યાત ઝરદોશી કળામાં બનાવેલી ઊભેલી અવસ્થામાં ગાંધીજીની કલાકૃતિ આ ગેલેરીની ઊત્તમ કૃતિ છે.
Bead Work, Jewellery, Appliqué Work, Surat's Textile, Glass work Gallery
મોતીકામ, ઝવેરાત, થીંગડા ભરતકામ, સુરતનું વણાટકામ અને ગ્લાસની ગેલેરી
In the restored Water Burj, in various sections thematic display of Gujarat's famous Bead and Applique work is displayed along with Theva and Silver Jewellaries. In adjoining room Miniature Workers Model, Marine Specimens and artwork on it is exhibited. In the other room Surat's famous Kinkhab and Zardoshi textile work is exhibited and in its adjoining room Glass collection is displayed.
સંરક્ષિત વોટર બુર્જમાં વિવિધ ખંડમાં વિષયગત પ્રદર્શન ગોછવવમાં આવ્યું છે. જેમકે ગુજરાતનાં પ્રખ્યાત મોતી અને થીંગડા ભરતકામ, થેવા અને ચાંદીના ઝવેરાત તથા તેની બાજુના ખંડમાં વિવિધ વ્યવસાયિકોની લઘુ પ્રતિમાઓ, દરિયાઈ અવશેષો અને તેના ઉપર બન્લી કલાકૃતિઓ પ્રદર્શિત કરવામાં આવી છે. અન્ય ખંડમાં સુરતના પ્રખ્યાત ઝરદોશી અને કિનખાબ વણાટકામના વસ્ત્રો તથા તેની બાજુના ખંડમાં ગ્લાસનો સંગ્રહ પ્રદર્શિત કરવામાં આવ્યો છે.
Ivory Artefacts Gallery
હસ્તિદંતમાંથી બનેલી કલાકૃતિઓની ગેલેરી
India, with its large elephant population during ancient time, has long been a centre of ivory work. Ivory carving described as one of the noblest crafts by Vedic literature, is one of the oldest craft traditions in India. Ivory - the elephant task use to come to Surat and artisans used to produce jewellery, decorative objects, utility objects etc. and these objects were exported to other countries. The museum has wonderful collection of Ivory objects which consists of Jewellery box, Bangles, Hairpin, Comb, Paper cutters, Statues, Pen, Toys, Animal figurines, Human figurines, Boat, Cup, Chess Game pieces and Decorative objects are displayed here.
પ્રાચીન સમયમાં ભારતમાં હાથીઓની વિશાળ વસ્તી હોવાથી ભારત એ હસ્તિદંતની કલાનું કેન્દ્ર રહયું છે. હાથીદાંત પર કોતરણી કે જેને વેદિક સાહિત્યમાં ઉમદા કળા તરીકે ઓળખવામાં આવી છે તે, ભારતની સૌથી જુની કળાકારીગરીની પરંપરાઓમાંની એક છે. હાથીદાંત સુરતમાં આવતા અને હસ્તકારીગરો તેમાંથી દાગીના, સજાવટ માટેની વસ્તુઓ, ઉપયોગી વસ્તુઓ બનાવતા અને આ વસ્તુઓ બીજા દેશોમાં નિકાસ કરતા. સંગ્રહાલયમાં હસ્તિદંત બનાવટની વસ્તુઓનો અલભ્ય સંગ્રહ છે. જેમાંથી દાગીનાના ડબ્બા, બંગડી, માથાના વાળ માટેની પીન, કાંસકી, પેપર કટર, પ્રતિમા, કલમ, રમકડાં, પ્રાણી અને માનવ આકૃતિઓ, હોડી, કપ, શતરંજની રમતના મહોરાં અને સજાવટ માટેની વસ્તુઓ અહીં પ્રદર્શિત છે.
Wood Work Gallery
કાષ્ઠકળાની ગેલેરી
While Surat was a trading port during 16th-18th Century it is said that seasoned Teak wood use to come from Burma. The museum has an excellent collection of wooden ceiling which is decorated with floral cut wood and a famous varanda with twin pillars from Dadabhai's house. The pillars are simple but a group of 8 pillars. (Twin) supports the upper ceiling of the varanda. Other best examples are the dressing table, room divider, side table, sofa set, wooden chair, Peliqueen, a Chabootra / Temple structure and large number of lintel brackets, showcases, carved lintels, carved door frames, toys, showpieces, play objects, photo frames, stools etc.
૧૬મી થી ૧૮મી સદી સુધી જ્યારે સુરત એક વેપારી બંદર તરીકે કાર્યરત હતું ત્યારે બર્મા (મ્યાનમાર)થી સાગના લાકડા અહીં આવતા હતા. મ્યુઝિયમના સંગ્રહમાં દાદાભાઈના ઘરના અદ્ભૂત ફૂલોના વરંડાની ભાતવાળી સુશોભિત લાકડાની છત અને જોડિયા સ્તંભો સચવાયેલા છે. આ આઠ સ્તંભોનો સમૂહ સામાન્ય દેખાવના છે, જોડમાં તેઓ વરંડાની ભાતવાળી છતને ટેકો આપે છે. અન્ય ઊત્તમ કલાકૃતિઓમાં કોતરણીયુક્ત ડેસ્ક ટેબલ, અર્ધવર્તુળ આકારના ટેબલ, સાઈડ ટેબલ, ફૂલદાનીના સ્ટેન્ડ, બ્રેકેટ, મંદિરનો મંડપ, સેન્ટર ટેબલ અને ખુરશીઓ, ટીપોઈ, પાઘડીના સ્ટેન્ડ, પેટીગરા કામની પેટીઓ વગેરે પ્રદર્શિત છે.
Philately Gallery and Pots
ટપાલ ટિકિટની ગેલેરી અને કળશ
Philately is the study of postage stamps and postal history. It also refers to the collection, appreciation and research activities on stamps. Stamps and First Day Covers, Special Covers, Miniature Sheets etc. issued by Indian Post after independence is on display, as well as Stamps and First Day Covers, issued by various countries are displayed in this gallery. The Lottas (pots) in India are used for various rituals are broadly of three types, namely the cylindrical ones for storing ritual water for purification in daily worship, the broad bellied and narrow-mouthed larger pots often having inlays of different metals or incisions of sacred scenes from mythology. Here Loti, Lotta, Flower pot, Flowervase, Vase, Pot stand etc. are on display.
ટપાલ ટિકિટ અને પોસ્ટલ સેવાના ઇતિહાસના અભ્યાસને ફિલાટેલી કહેવાય છે. તે ટપાલ ટિકિટના સંગ્રહ, સરાહના અને સંશોધન પ્રવૃત્તિઓને દર્શાવે છે. અહીં આઝાદી પછી ભારતીય પોસ્ટ દ્વારા વિભિન્ન સમયે જારી કરાયેલ ટપાલ ટિકિટો અને ફર્સ્ટ ડે કવર, પ્રાસંગીક કવર, મિનિએચર શીટ તેમજ વિવિધ દેશોએ જારી કરાયેલ ટપાલ ટિકિટો અને ફર્સ્ટ ડે કવર પણ પ્રદર્શિત કરવામાં આવ્યા છે. વિવિધ ધાર્મિક વિધિઓ માટે વપરાતા કળશ (લોટા) વ્યાપક રીતે ત્રણ પ્રકારના હોય છે, જેમ કે દૈનિક પૂજામાં શુધ્ધિકરણ માટે અને ધાર્મિક પાણીનો સંગ્રહ કરવા માટે નળાકાર, પહોળા પેટવાળા અને સાંકડા મોંવાળા મોટા વાસણોમાં તથા ઘણીવાર વિવિધ ધાતુઓનો જડતરવાળા પાત્રો જેના પર પૌરાણિક કથાઓના દ્રશ્યો દર્શાવેલા હોય છે. અહીં લોટી, લોટા, કળશ, ફ્લાવર પોટ, ફ્લાવરવાઝ, ફૂલદાની, પોટ સ્ટેન્ડ વગેરે પ્રદર્શિત છે.
Unani Dispensary
યુનાની દવાખાનું
Unani dispensary is developed in one of the parts identified as hospital and laboratory in the 1760’s historical map of the Surat Castle. The display of the Unani Dispensary is developed based on the archival research and historical images.
સુરતના કિલ્લાના ઈ.સ. ૧૭૬૦માં બનેલ એક ઐતિહાસિક નકશામાં હોસ્પિટલ અને લેબોરેટરી તરીકે ઓળખાતા ભાગોમાંના એક ભાગમાં યુનાની દવાખાનું વિકસાવવામાં આવ્યું છે. યુનાની દવાખાનું અભિલેખોના સંશોધન અને ઐતિહાસિક ચિત્રોના આધારે વિકસાવવામાં આવ્યું છે.
Indian Bronze Art
ભારતીય કાંસ્ય શિલ્પકળા ગેલેરી
In this gallery Western Indian, South India, Himlayan Bronze Idols, Bidri Art, Idols of Gods and Goddesses and Ritual bronze objects along with other traditional objects like Locks, Nutcrackers, Pandan, Lamps, Animals on wheels etc. are displayed.
આ ગેલેરીમાં પશ્ચિમ ભારતીય, દક્ષિણ ભારતીય, હિમાલયન કાંસ્ય શિલ્પ, બિદ્રી શૈલીના કાંસ્ય શિલ્પો, વિભિન્ન દેવી-દેવતા અને ધાર્મિક વિધિ માટેની કાંસ્ય કલાકૃતિઓ તેમજ પારંપરિક કલાકૃતિઓ જેવી કે તાળા, સૂડી, પાનદાન, દીવા અને પ્રાણીઓના રમકડા વગેરે પ્રદર્શિત છે.
Traveller's To Surat
સુરતના મુલાકાતીઓ
Panels having write-up on various travellers visited Surat from 15th century are showcased in this gallery.
આ ગેલેરીમાં ૧૫મી સદીમાં સુરતની મુલાકાત લીધેલ પ્રવાસીઓએ કરેલ સુરત વિષયની નોંધની પેનલો પ્રદર્શિત કરેલી છે.
Walls of two different era
જુદા જુદા બે યુગોની દિવાલો
While restoration of this part, two different walls of two different eras were found. Both the walls are kept open here, so one can see a Wall of Tughalq era and another wall of Gujarat Sultanate era.
સંરક્ષણ કાર્ય દરમિયાન અહીં બે અલગ અલગ દિવાલો મળી. જે જાત લાગે છે કે તે બે જુદા જુદા યુગો દર્શાવે છે. અહીં આવીને તુઘલક સમયની અને ગુજરાત સલ્તનત સમયની બે અલગ-અલગ યુગની દિવાલો જોવી શક્ય બનશે.
